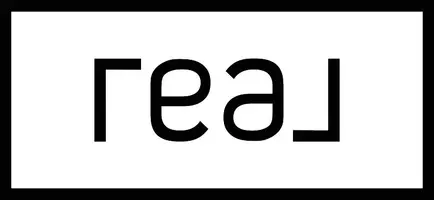For more information regarding the value of a property, please contact us for a free consultation.
378 Morning Glory DR Monroe, NJ 08831
Want to know what your home might be worth? Contact us for a FREE valuation!

Our team is ready to help you sell your home for the highest possible price ASAP
Key Details
Sold Price $606,000
Property Type Single Family Home
Sub Type Single Family Residence
Listing Status Sold
Purchase Type For Sale
Square Footage 2,004 sqft
Price per Sqft $302
Subdivision Monroe Manor Sec 4
MLS Listing ID 2115459R
Sold Date 06/17/21
Style Colonial
Bedrooms 4
Full Baths 2
Half Baths 1
HOA Fees $138/mo
HOA Y/N true
Originating Board CJMLS API
Year Built 2013
Annual Tax Amount $10,342
Tax Year 2020
Lot Dimensions 0.00 x 0.00
Property Sub-Type Single Family Residence
Property Description
Gorgeous, impeccable, very well maintained Sherwood model 4BR, 2.5 BA home in Monroe Manor. Spacious open living and dining room combo with vaulted ceiling and cherry wood hardwood floor in perfect condition. Second floor interior balcony overlooks living room with elegant chandelier. Eat-in kitchen with granite countertop, granite island, stainless steel appliances, tile floor and recessed lights. Roomy master bedroom with tray ceiling, a walk-in closet and 2 linen closets. Master bathroom has a modern corner bathtub and double vanity. Second bathroom with shower/tub and double vanity. Full basement with tall ceilings and insulation good for storage. Two-car attached garage. Smart phone controlled thermostat, door lock and garage door opener. Amenities include outdoor pool, tennis courts, basketball courts, playground, and clubhouse. HOA covers landscaping, snow removal, and trash removal. Excellent school district. Close to NYC bus and shopping. Convenient to Turnpike, Rt 130 and Rt 33.
Location
State NJ
County Middlesex
Community Clubhouse, Outdoor Pool, Playground, Tennis Court(S)
Rooms
Basement Partially Finished, Full, Storage Space, Interior Entry, Utility Room
Dining Room Living Dining Combo
Kitchen Granite/Corian Countertops, Kitchen Exhaust Fan, Kitchen Island, Pantry, Eat-in Kitchen
Interior
Interior Features Blinds, Drapes-See Remarks, High Ceilings, Security System, Shades-Existing, Vaulted Ceiling(s), 1 Bedroom, Kitchen, Bath Half, Living Room, Dining Room, 3 Bedrooms, Laundry Room, Bath Full, Bath Second, Attic
Heating Forced Air
Cooling Central Air
Flooring Carpet, Ceramic Tile, Wood
Fireplace false
Window Features Blinds,Drapes,Shades-Existing
Appliance Self Cleaning Oven, Dishwasher, Dryer, Gas Range/Oven, Exhaust Fan, Microwave, Refrigerator, Washer, Kitchen Exhaust Fan, Gas Water Heater
Heat Source Natural Gas
Exterior
Exterior Feature Lawn Sprinklers, Open Porch(es), Yard
Garage Spaces 2.0
Pool Outdoor Pool
Community Features Clubhouse, Outdoor Pool, Playground, Tennis Court(s)
Utilities Available Cable Connected, Electricity Connected, Natural Gas Connected
Roof Type Asphalt
Porch Porch
Building
Lot Description Near Shopping, Level, Near Public Transit
Faces Southeast
Story 2
Sewer Sewer Charge, Public Sewer
Water Public
Architectural Style Colonial
Others
HOA Fee Include Amenities-Some,Common Area Maintenance,Insurance,Maintenance Structure,Snow Removal,Trash,Maintenance Grounds
Senior Community no
Tax ID 12000011200075
Ownership Fee Simple
Security Features Security System
Energy Description Natural Gas
Read Less




